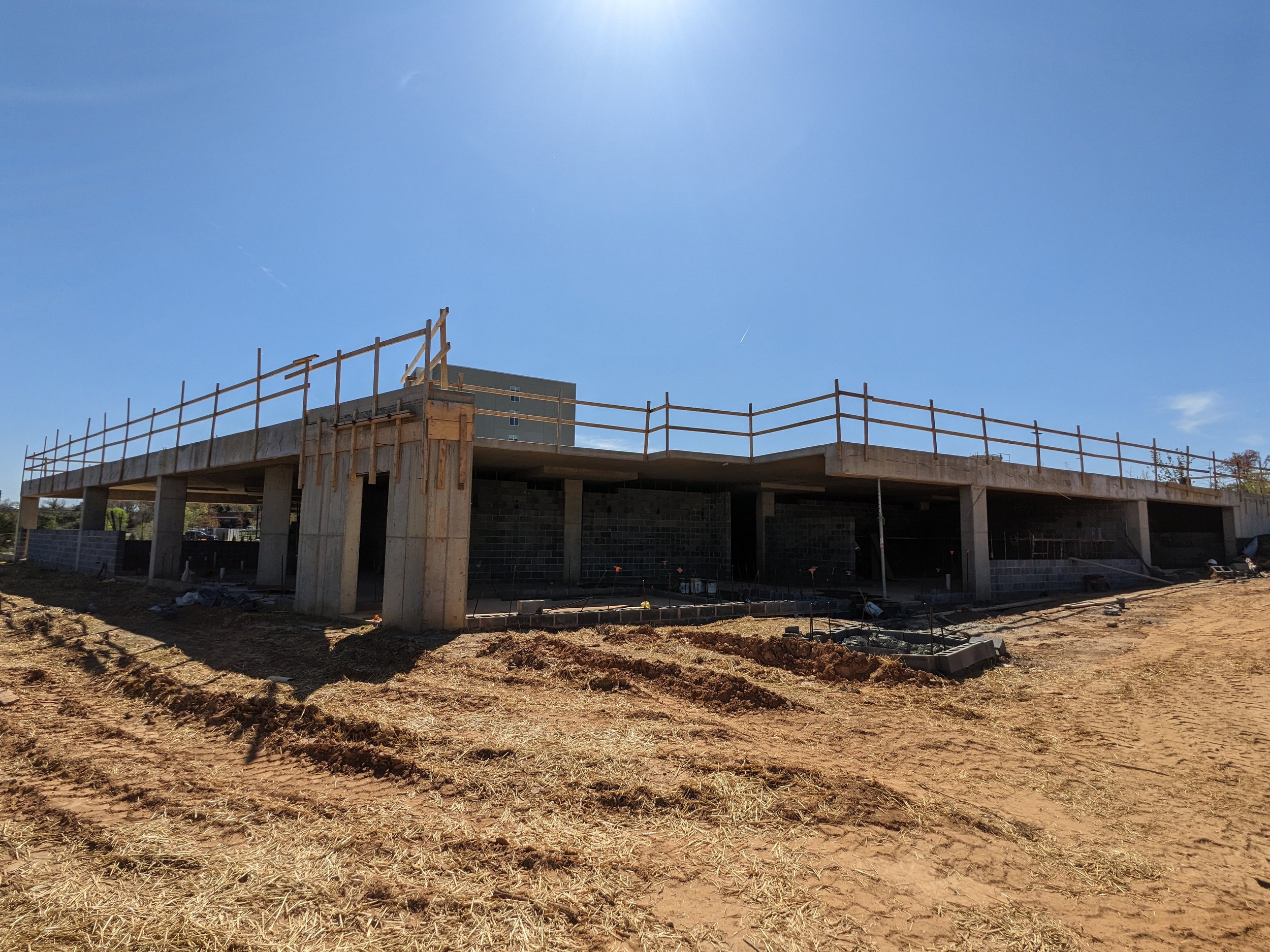Next level meeting space
project: manassas conference center
location:
manassas, va
Size:
2 story, 60,000 square feet
System:
Steel and Cast in Place Concrete
Completion:
2023 (Estimated)
ARCHITECT:
NBJ Architecture
TYPE:
hospitality
This two-level building is split into partially below-grade parking that connects to a separate hotel building and a main level conference area. Applegate Consulting Engineers provided the original design and transferred the structural engineer of record responsibilities to Blue Nest after the project had been through permitting but put on hold for four years.
Solution: We provided a full review of the structural design, value engineering, to bring the buildings cost into alignment with the owners requirements and construction administration. We helped provide a seamless transition for the owner, allowing them to quickly move into construction before their original permit expired.











