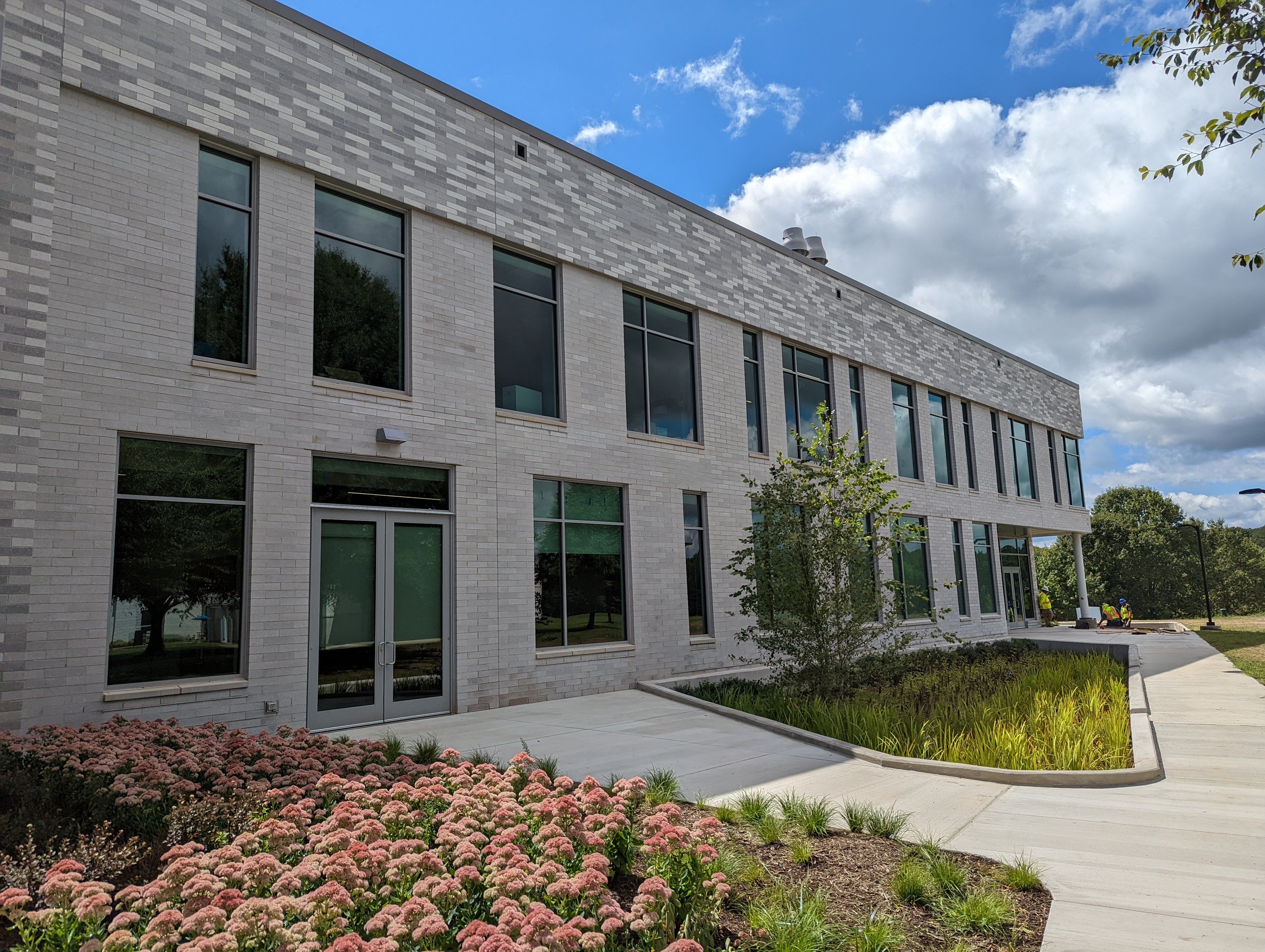a versatile learning space
Project: Eleanor C. and William A Hazel Hall
This facility project was created with a goal for the college to take on more students and expand its education and training programs. It required classrooms to expand its STEM program. STEM stands for science, technology, engineering and mathematics. Plus, a multi-purpose space that can serve both the campus as well as community organizations. The building was funded with both public and private funds but controlling costs was a key concern throughout the design.
Solution: Working with the budget as well as the need to create a flexible and welcoming space for the community to gather, the final design delivered a front entrance and multi-purpose space that maintained the original design intent with more cost-effective materials and a simplified approach.
*Garrett Braun was the project manager for this structure while at Lynch Mykins
location:
warrenton, va
Size:
40,000 square feet
System:
STEEL
Completion:
September 2022
ARCHITECt:
Grimm & Parker
TYPE:
EDUCATION





