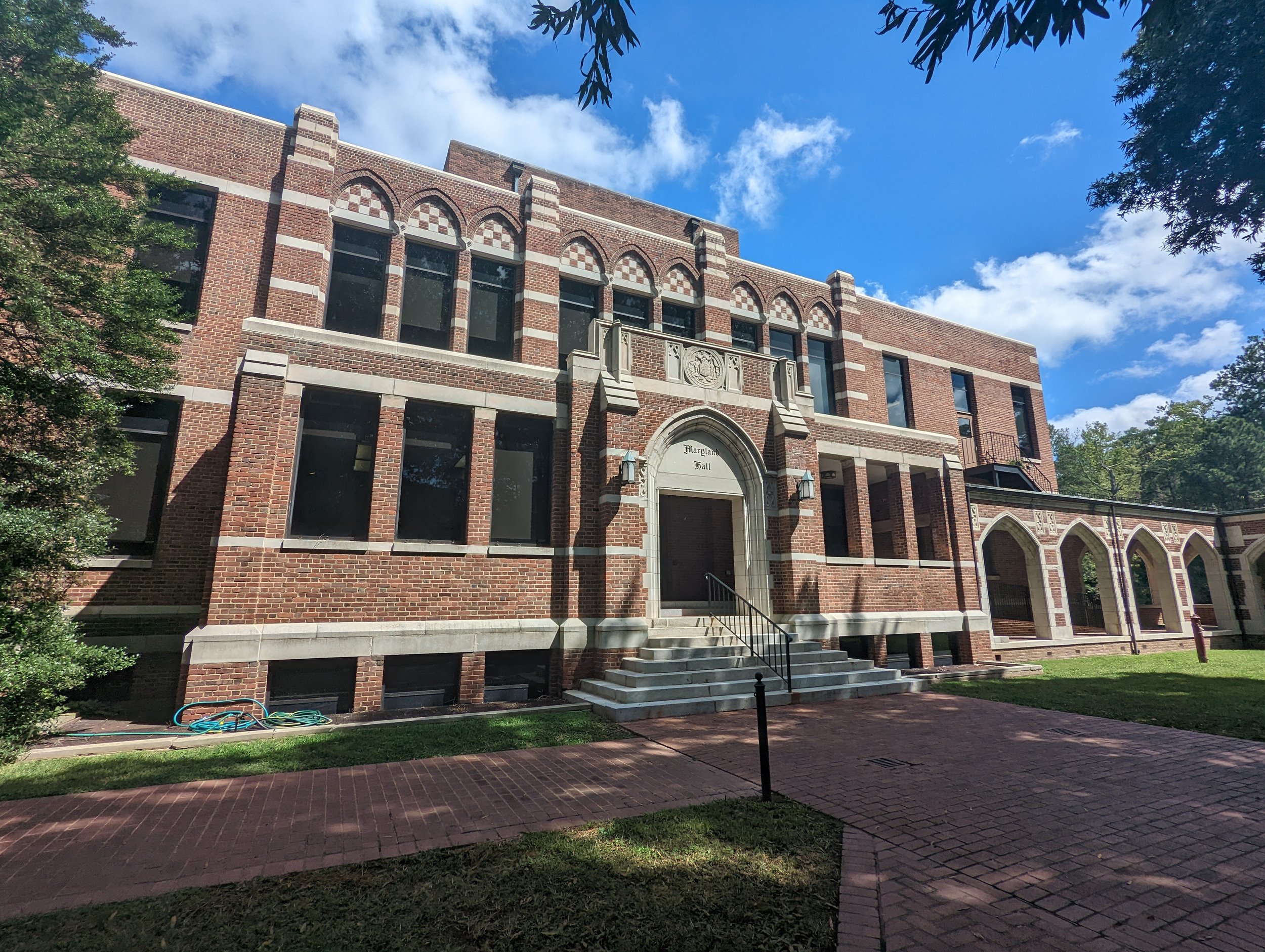an administrative update
project: maryland hall
location:
university of richmond
Size:
8,000 square foot renovation
System:
Steel and Masonry
Completion:
July 2022
architect:
KEI Architecture
TYPE:
education
Mayland Hall opened in 1932 as a Biology building with a rooftop greenhouse and floors dedicated to zoology and botany. In 1977 the science department moved out of the building and it has become the office of the president and provost. This new work was intended as a straightforward space plan update to the basement level of this 3-story building, but it quickly became apparent the space plan would require alteration of not only bearing walls but also shear walls. Blue Nest came in to design lintels for the new openings and to devise a way to allow for new openings in two interior shear walls.
Solution: A review of the building’s entire lateral system was undertaken to determine the impact of altering the basement shear walls. We were able to largely maintain the owners’ and architects’ space plan by introducing adjacent shear walls that offset the removed shear walls.




